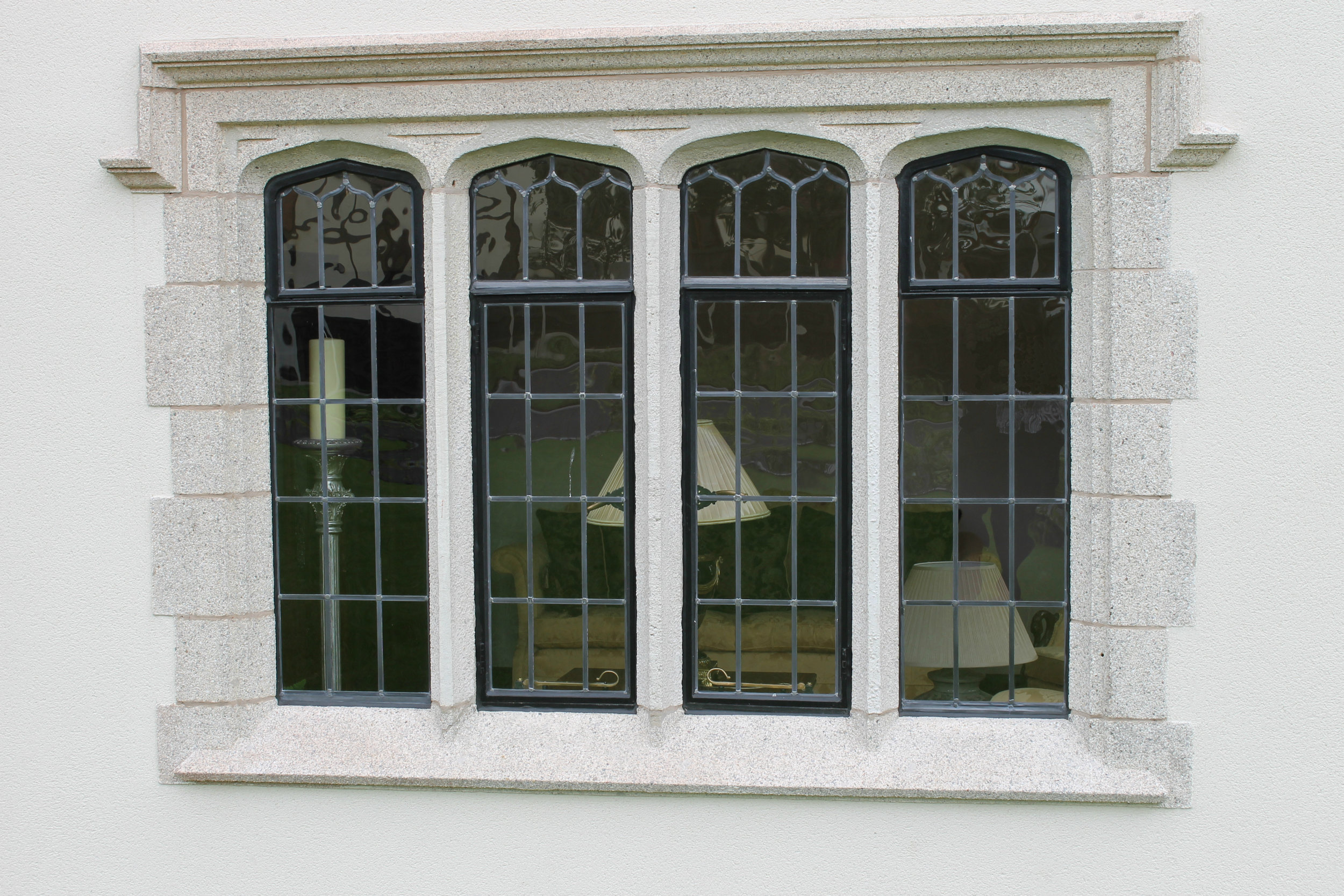
Handley Cross, West Yorkshire
INSULEAD® Fixed units · Steelyte® opening casements · APPlied square leading
The Building
Handley Cross Mews is a Grade II listed House built in 1924-5 by L. Rome Guthrie for Lt. Cl. Ruck Keene. It is built out of rendered bricks with stone/reconstituted stone facings, in late Arts and Crafts style. Born in 1880 and raised in Glasgow, Guthrie is famed for his work on Winfield House in Regents Park London, now the official residence of the US Ambassador to the UK, as well as Grosvenor House on Park Lane, the BBC transmitter building and the University of London Observatory. Aged 15, whilst studying at the Glasgow School of Art he was articled to the renowned Glasgow architect William Leiper for five years and in 1899 won the Thompson Scholarship, which enabled him to spend eight months travelling in mainland Europe the following year. In 1907 he set up a practice in London, becoming a chartered architect in 1910 and in 1925 he became a partner in the firm of Wimperis, Simpson & Guthrie. Looking at some of the firm’s completed designs, it became evident that, like many architects he could work in a number of contrasting architectural styles. The development at Handley Cross saw the five-bedroom Grade II listed building restored to its former glory with new touches of luxury and high specification interiors that are in keeping with the high standards of the house builders at Duchy Homes.
The Brief
Jim Cropper of Duchy Homes first approached Touchstone Glazing to see if we could offer a solution to the single glazed leaded lights with steel opening casements at Handley Cross which was now a derelict building - many of which were corroded, distorted and subjected to vandal damage. It was initially believed that the single glazing would have to retained due to the listing of the building and its architectural significance. However, a double glazed solution was more preferable from the Developers perspective as this would make the property more desirable for re-sale but any works needed to be in consultation with and approved by the Conservation Officer.
The Solution
After the initial consultation it was agreed that we could install a fixed sample Insulead® unit into the building for the Conservation Officer to look at in situ. The specification of the unit was 4mm Planibel A toughened on the inner pane with 4mm Pilkington Optiwhite toughened on the outer pane. The outer pane was distorted in the kiln in order to give an aged appearance and was leaded using a heritage section applied lead, soldered and blackened. The Insulead® was fitted using our own design of clip that is plugged directly into the masonry and then we pointed the unit in using a modified polymer. An example of an stainless steel opening casement was also available for approval. It was agreed that we would restore and refurbish the single glazed windows in areas such as landings and hallways and replace the other windows with our system.
The Response
We were extremely happy at how great our windows looked against a white building. This was the first plain white building that we had glazed, however we and the customer was not disappointed with the results. All works were completed on time and to the satisfaction of the Developer and Conservation Officer.
To download a PDF version of this case study please click here.
“The whole process from placing the order, visiting your workshop and the installation of the glass has been first class.”











