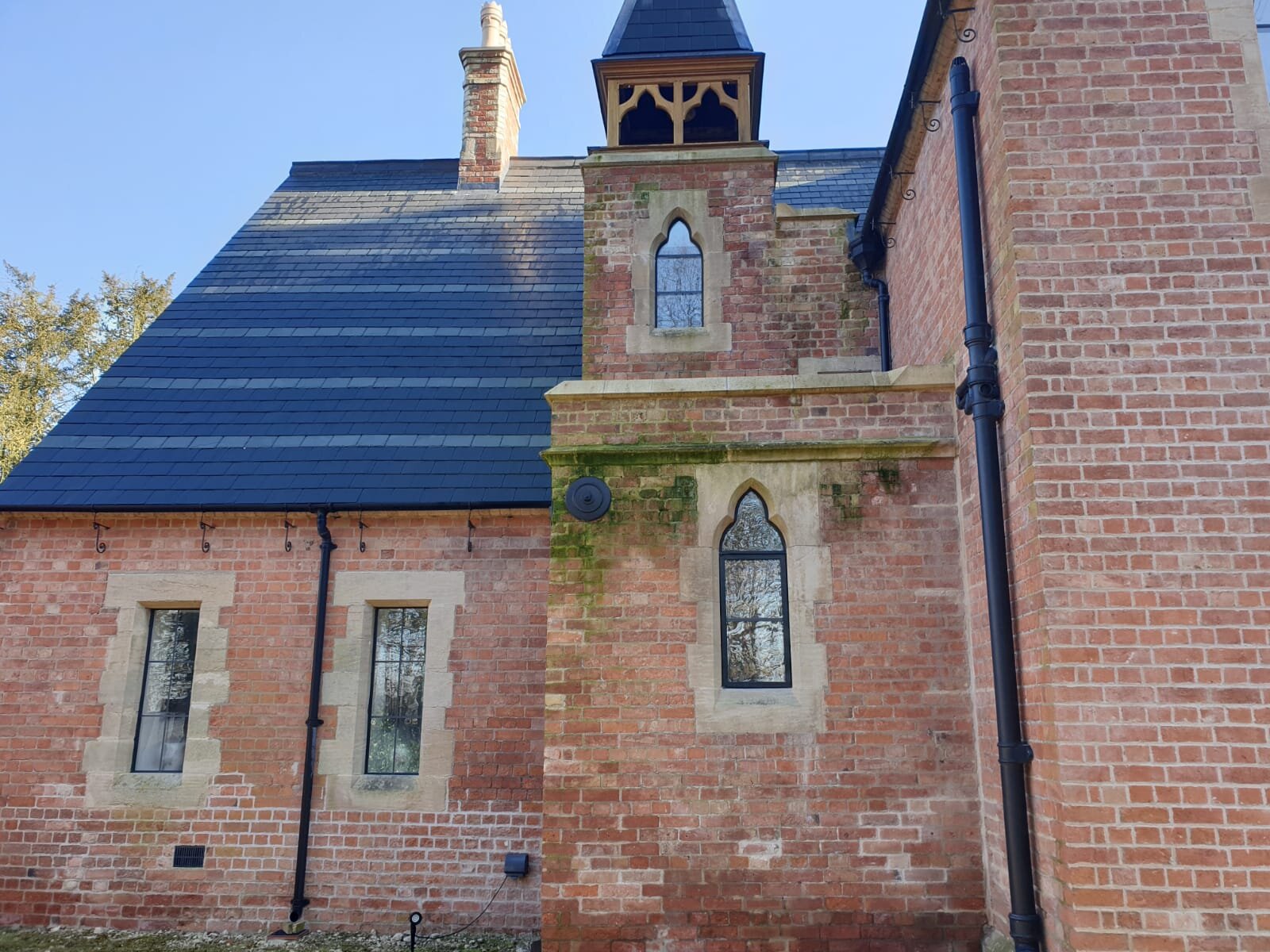The Old Vicarage, Nottinghamshire
INSULEAD® Fixed and shaped Units · STEELYTE® OPENING CASEMENTS
The Building
The Old Vicarage in Nottinghamshire was constructed between 1857 and 1858 and was designed by the well known Nottinghamshire architect, Thomas Chambers Hine. If you’re familiar with Nottingham, Mr Hine was responsible for the design of many buildings located in Nottingham’s Park and Lace Market area. This magnificent building was used as a vicarage right up until 1977 when it was sold to Rev Henry Jubb. The building today still retains its working bell tower which dates back to when the building was originally built. Apart from refurbishing the interior and changing the glazing of the building, the Old Vicarage still retains its original bold and beautiful appearance.
The Brief
The Old Vicarage wanted to ensure it kept it’s original shaped windows and stone mullions. The previous single glazed windows sat directly into the stone mullions but lacked energy efficiency. Therefore, the Old Vicarage needed a window that could be individually shaped to each stone mullion but also performed well as an insulating property. Furthermore, the building needed specialist glazing to create a hand blown glass affect. Lastly, the Old Vicarage wanted to retain the original appearance of the glazing bars throughout. This ensured that the look of building remained intact.
The Solution
It was decided that our fixed Insulead units would be perfect for the shaped stone mullions. Having the smallest of sightlines, it is hard to see the border of the double glazed unit when fitted. By using our glazing bars, we were able to create a stacked window effect that replicated how the original appeared. To solve replacing the previous opening windows, it was decided that our double glazed stainless steel windows would be used. By having them powder coated in black it meant that they matched the fixed double-glazed units and allowed them to beautifully blend into the building. All windows were double glazed with a 28mm argon-filled gap between. Using the highest quality spacer bar meant each window had the best thermal break. Touchstone were able to use their own Albion Crowne glass® which from a specific view creates a glass ripple effect. Due to the bespoke nature of Touchstone, we were able to measure each and every shaped stone mullion making sure each double-glazed unit fit perfectly. This was all achieved by conducting a full site survey and creating an individual template for each window.
The Response
The Old Vicarage project allowed Touchstone to demonstrate their craftsmanship and design. Our double-glazed units certainly looked fantastic and fitted into the stone mullions perfectly and created a minimal impact on how the building original looked. We were really pleased with the sight-lines of each window. The customer was delighted with the appearance of the windows and was also very impressed with the increased thermal efficiency of their home.
If you are looking to complete a similar project, then please get in contact here.













